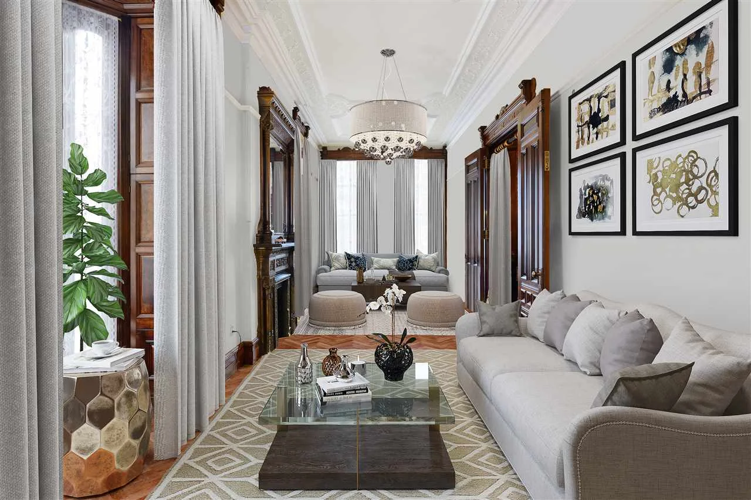
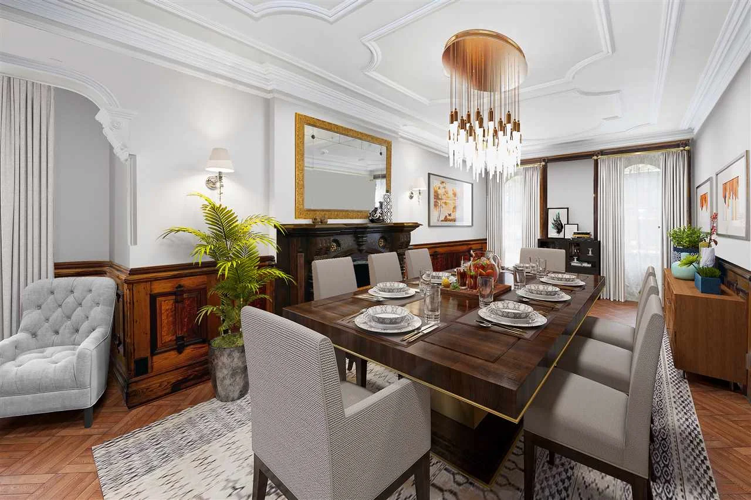

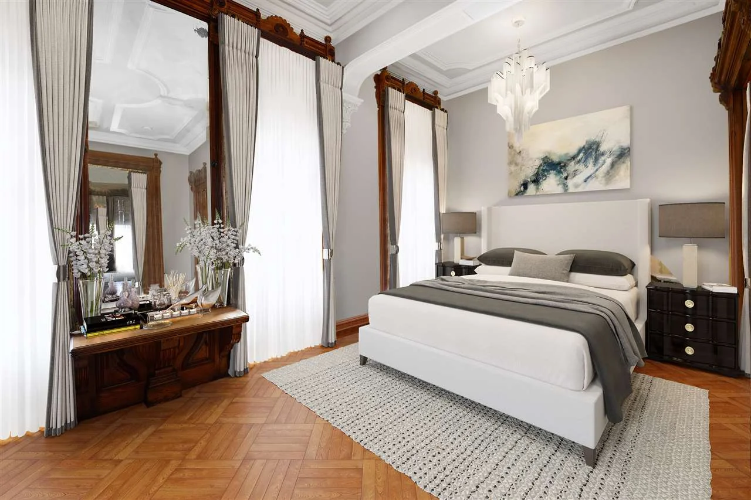
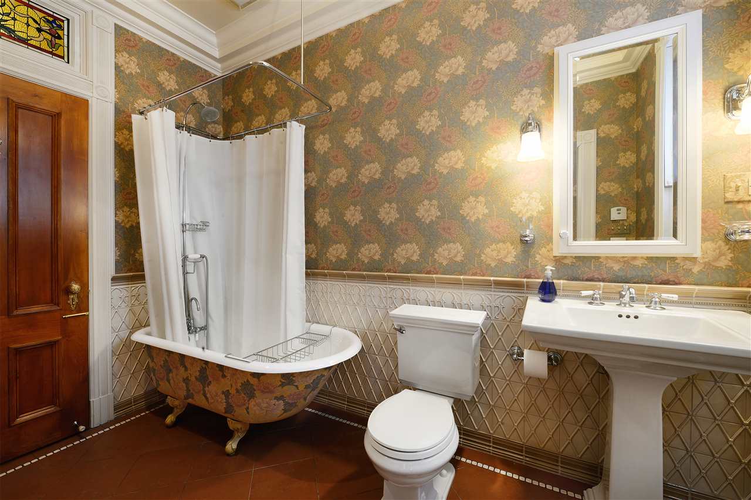

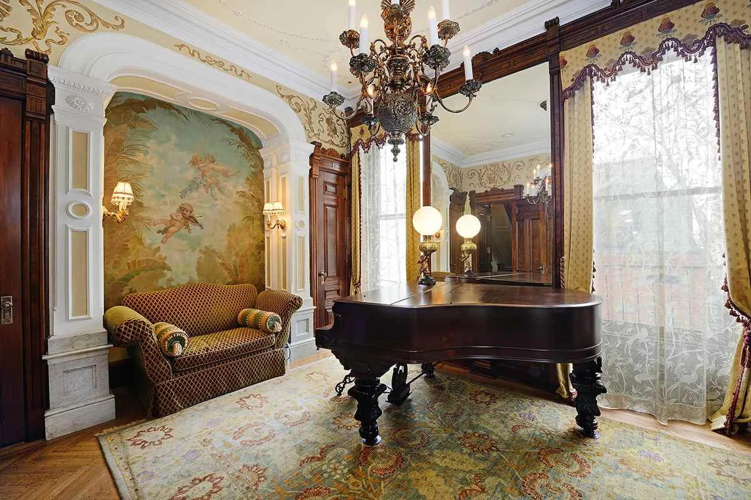
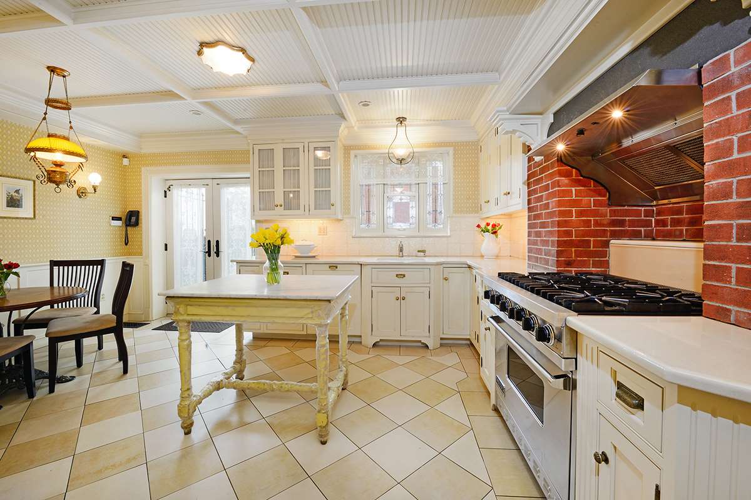
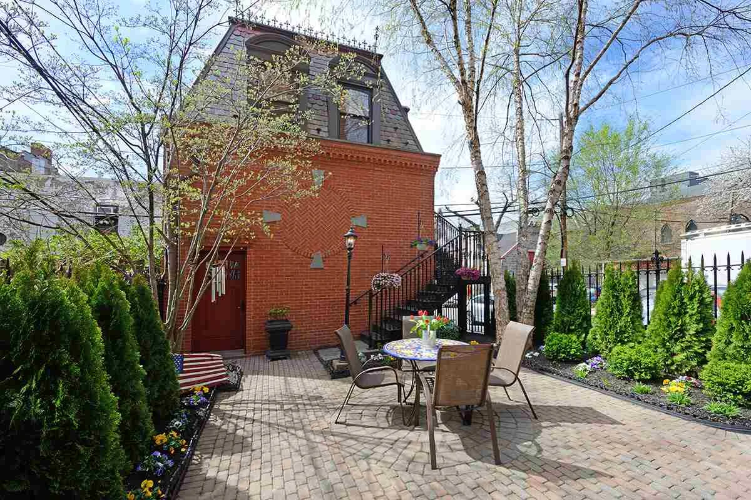
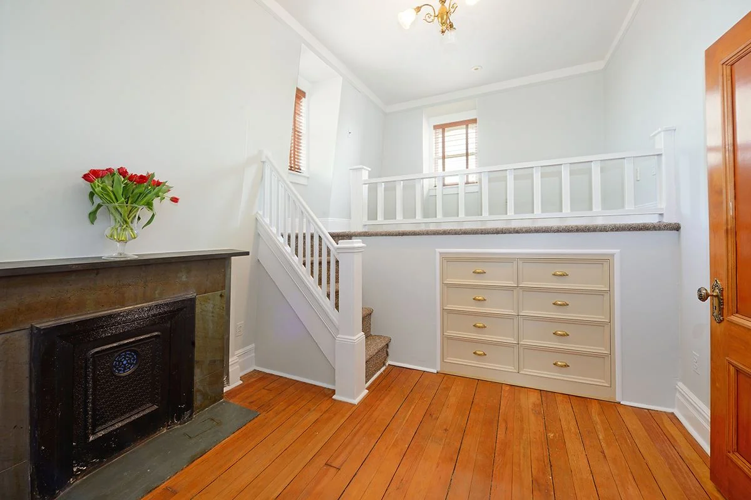


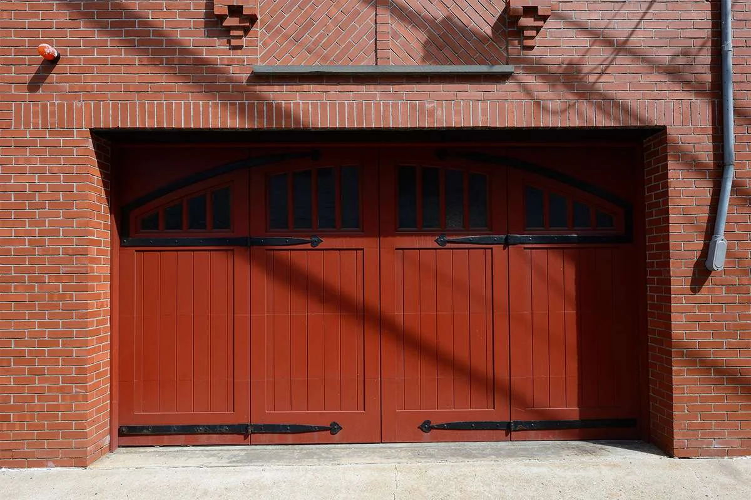
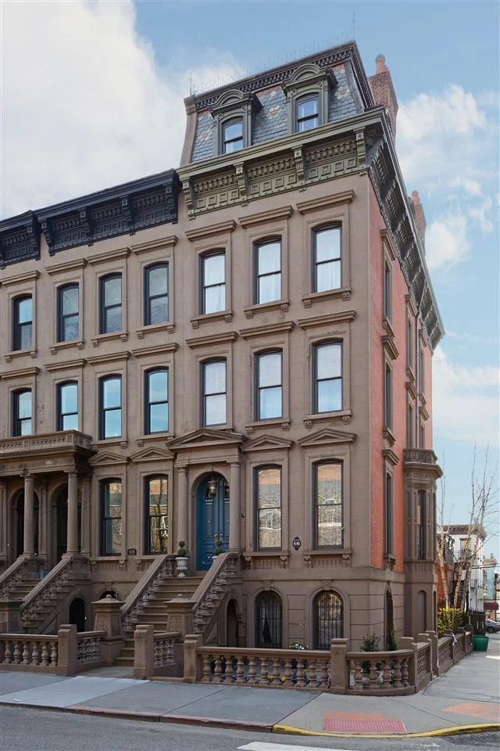
Your Custom Text Here
$4,499,900
Listed by Bo Dziman
Majestic brownstone home on Hoboken’s most coveted block. Built in 1883 on a wide sun-filled corner lot, this iconic home has been lovingly and meticulously restored to its Gilded Age grandeur. Artfully integrating museum quality architectural details with state of the art modern conveniences, this 6 level home features 5-7 bedrooms, 3 full and 2 half bath in the main dwelling. The thoughtfully rebuilt Court Street carriage house encompasses a 2 plus car garage and charming 1 bedroom, 1 bath bonus apartment.
Anchored on a 40x100 foot lot with a timeless façade and storybook stone turret, 925 Hudson Street’s appeal is further enhanced by beautifully scaled rooms, balanced with intimate spaces thus transforming this house into a true family home.
Anchored on a 19 x 100 lot with 3 exposures, 638 Hudson, a classic high stoop brownstone home with story book mansard roof is further enhanced by extraordinary period detail, exotic wood moldings and doors, 4 gas fireplaces, 4 decorative fireplaces, and grandly proportioned rooms. The exquisite parlor level takes careful consideration to highlight the beautiful foyer and dramatic staircase. Enter the grand double parlor with its nearly 12 foot ceiling, pier mirror and stunning fireplace. Continue to the music room through the intricate spandrel with leaded glass details. Enjoy the north and west sun flooded exposure and the magnificent fireplace.
Glittering with natural light, the entire third floor master retreat encompasses a lounge area, sleep quarter, wet bar and en-suite bath. Two gas fireplaces enhance this space and pocket doors separate the lounge area to make for an intimate and serene experience. The multizone high velocity heating and cooling system along with radiant heat bathroom floor complete the comfortable and inviting space.
The fourth and fifth floors are comprised of 5 additional bedrooms, office, 2 full baths, ample closets and storage space. The nearly 11 foot ceilings, exposure to natural light and architectural details complete these levels. The fifth floor bedrooms feature custom built platforms for additional storage and to take advantage of the unique mansard roof design.
Step out from the kitchen directly into the professionally landscaped yard. This inviting space is surrounded by greenery, mature planting beds and original iron fence. Continue to the carriage house up the custom cast iron staircase into the charming 1 bedroom and 1 bath apartment... ideal as au pair suite or guest quarters. The thoughtfully constructed garage currently accommodates 2 cars with possibility to add lift for additional parking.
Through the under stoop door enter the garden and kitchen level. The warm and sun-filled kitchen features SubZero and Viking appliances, radiant heat floors, coffered ceiling and custom “Vulcan” counter tops. Pass through adjoining wet bar and into the grand dining room. The richness of details and masterful woodwork continue throughout this space.
$4,499,900
Listed by Bo Dziman
Majestic brownstone home on Hoboken’s most coveted block. Built in 1883 on a wide sun-filled corner lot, this iconic home has been lovingly and meticulously restored to its Gilded Age grandeur. Artfully integrating museum quality architectural details with state of the art modern conveniences, this 6 level home features 5-7 bedrooms, 3 full and 2 half bath in the main dwelling. The thoughtfully rebuilt Court Street carriage house encompasses a 2 plus car garage and charming 1 bedroom, 1 bath bonus apartment.
Anchored on a 40x100 foot lot with a timeless façade and storybook stone turret, 925 Hudson Street’s appeal is further enhanced by beautifully scaled rooms, balanced with intimate spaces thus transforming this house into a true family home.
Anchored on a 19 x 100 lot with 3 exposures, 638 Hudson, a classic high stoop brownstone home with story book mansard roof is further enhanced by extraordinary period detail, exotic wood moldings and doors, 4 gas fireplaces, 4 decorative fireplaces, and grandly proportioned rooms. The exquisite parlor level takes careful consideration to highlight the beautiful foyer and dramatic staircase. Enter the grand double parlor with its nearly 12 foot ceiling, pier mirror and stunning fireplace. Continue to the music room through the intricate spandrel with leaded glass details. Enjoy the north and west sun flooded exposure and the magnificent fireplace.
Glittering with natural light, the entire third floor master retreat encompasses a lounge area, sleep quarter, wet bar and en-suite bath. Two gas fireplaces enhance this space and pocket doors separate the lounge area to make for an intimate and serene experience. The multizone high velocity heating and cooling system along with radiant heat bathroom floor complete the comfortable and inviting space.
The fourth and fifth floors are comprised of 5 additional bedrooms, office, 2 full baths, ample closets and storage space. The nearly 11 foot ceilings, exposure to natural light and architectural details complete these levels. The fifth floor bedrooms feature custom built platforms for additional storage and to take advantage of the unique mansard roof design.
Step out from the kitchen directly into the professionally landscaped yard. This inviting space is surrounded by greenery, mature planting beds and original iron fence. Continue to the carriage house up the custom cast iron staircase into the charming 1 bedroom and 1 bath apartment... ideal as au pair suite or guest quarters. The thoughtfully constructed garage currently accommodates 2 cars with possibility to add lift for additional parking.
Through the under stoop door enter the garden and kitchen level. The warm and sun-filled kitchen features SubZero and Viking appliances, radiant heat floors, coffered ceiling and custom “Vulcan” counter tops. Pass through adjoining wet bar and into the grand dining room. The richness of details and masterful woodwork continue throughout this space.